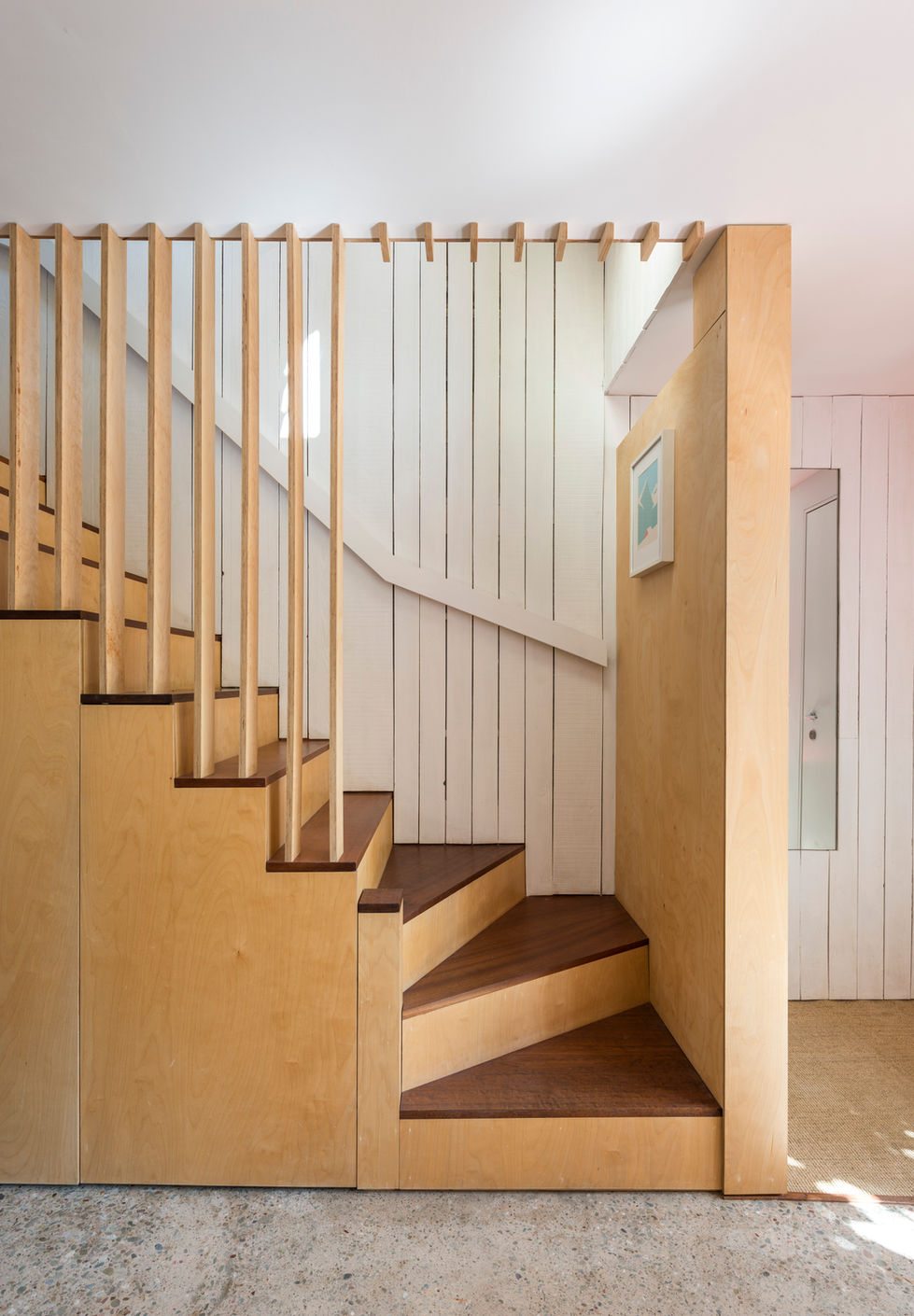
The Beehive, Shrewsbury, Shropshire
Conversion and extension of a derelict newsagents shop on a tight site in Shrewsbury into a compact 45sqm home.
This project was self-built by Clare and Oscar to Passivhaus principles. The aim was to create a quirky, super energy-efficient home at an affordable cost. The dark timber cladding and the form of the first-floor extension reference Shrewsbury’s black timber medieval architecture in a contemporary way. The timber-framed extension is designed as a lightweight breathable construction above the existing cavity walls below.
The arrangement of large openings, living areas and a small roof terrace to the south within a well-insulated, airtight envelope follow the principles of Passivhaus design. In addition, by the use of mechanical ventilation with heat recovery and minimising thermal bridges, the buildings heating costs are reduced to a minimum. Using the rigorous modelling programme, PHPP the design nearly reached Enerphit standard; the standard for retrofit.
The Beehive was the overall winner of The Daily Telegraph Homebuilding & Renovating Awards 2017.
Photos thanks to Dan Farrar and Home Building and Renovating























